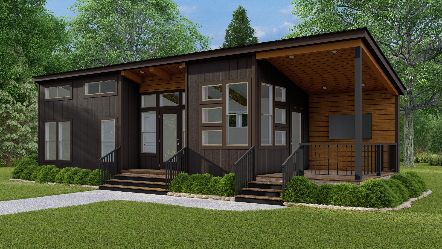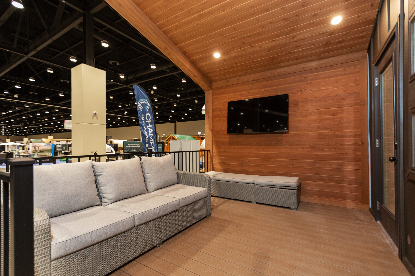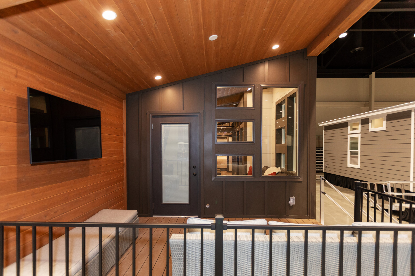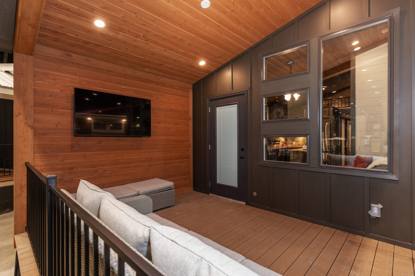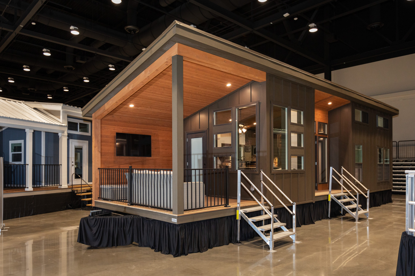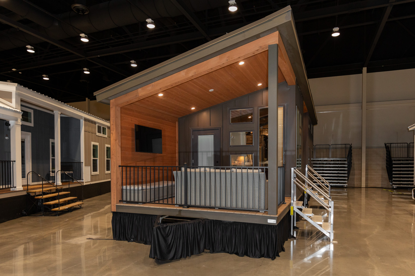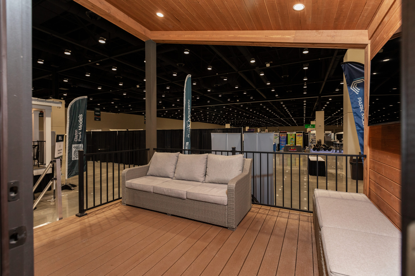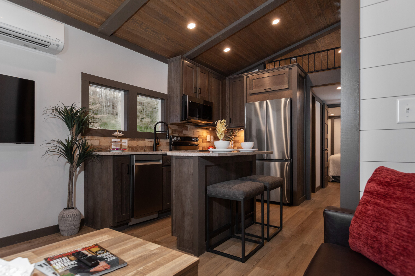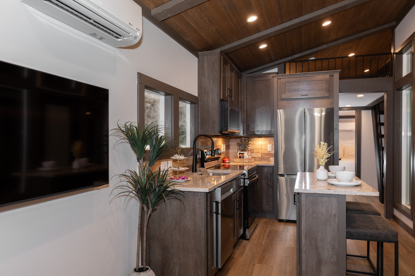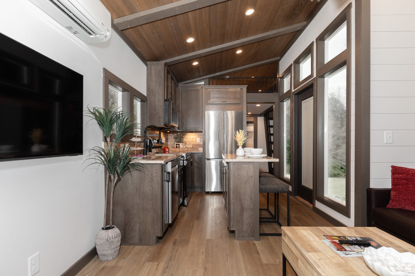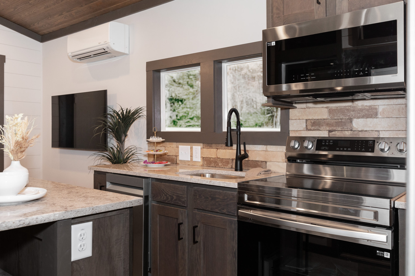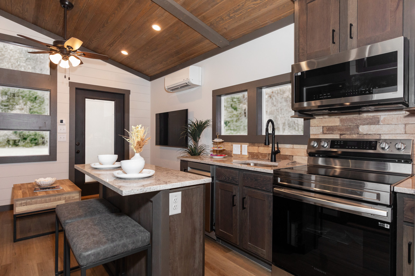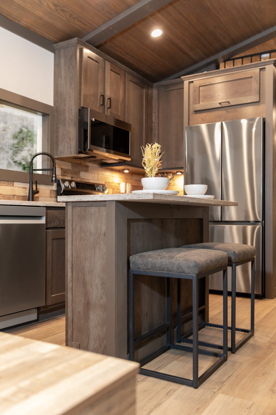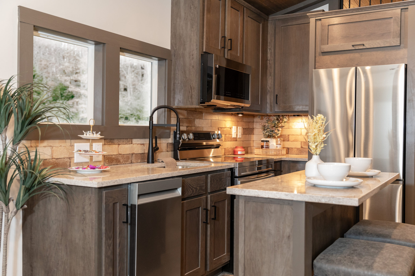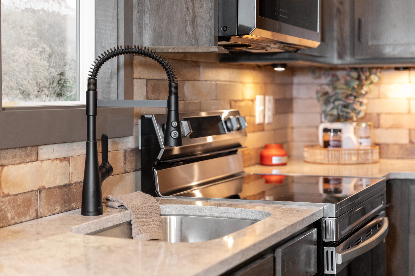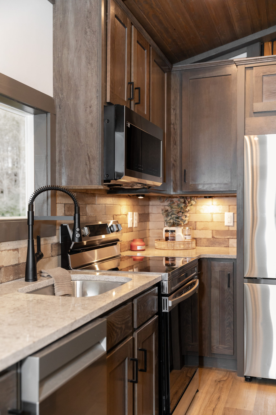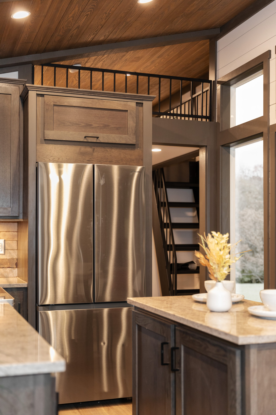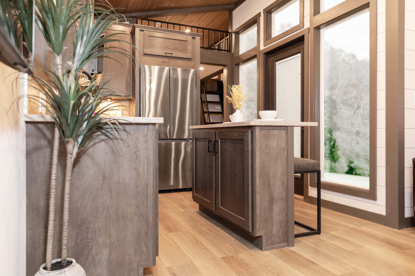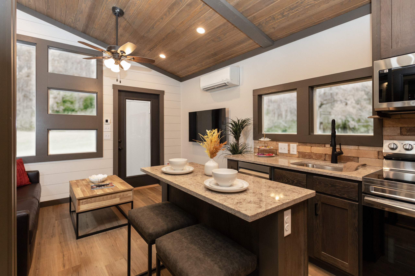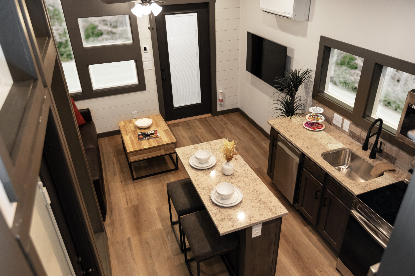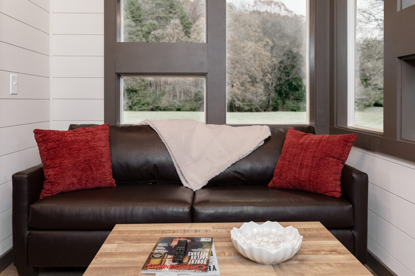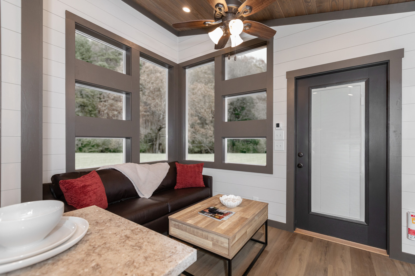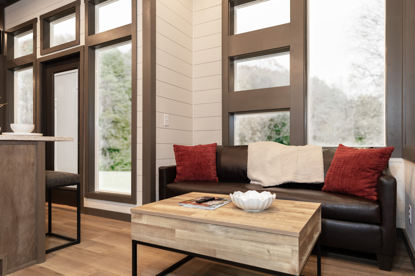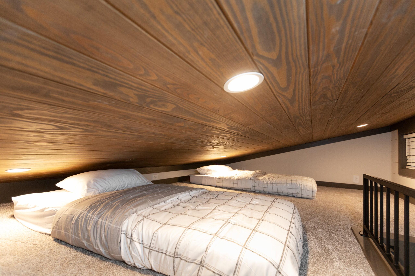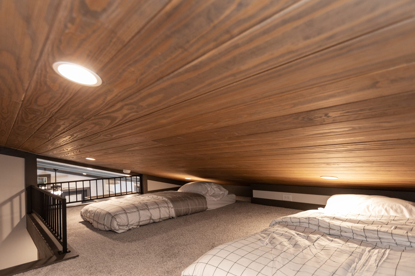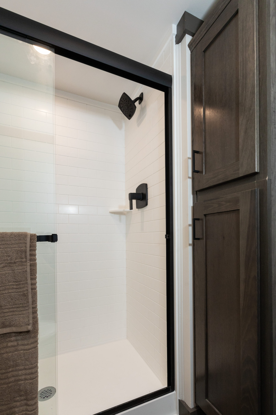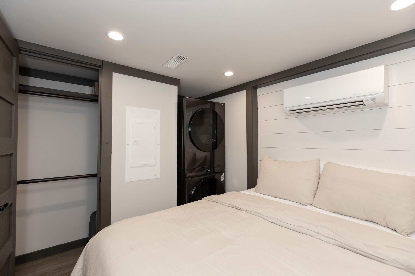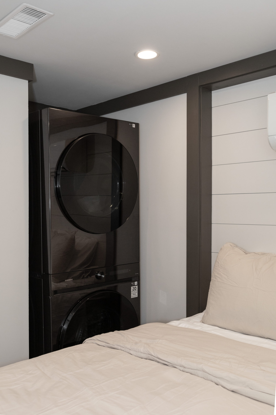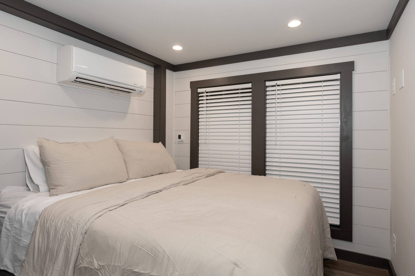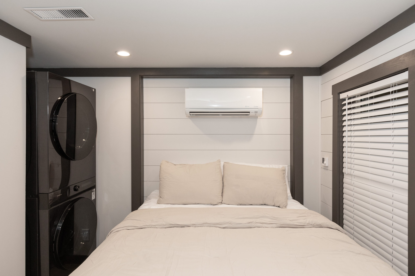Skyway
Floor Plans


Model Resources
Photo Gallery
Amenities
Bed/Bath
Stylish Queen Bedroom
Nickel Gap wood accent walls
Built in storage in hallway
Modern Full Bathroom
Optional Acrylic Shower with Glass Doors
Two door Cabinet Stack for more storage
Kitchen
Grey Hickory Oak Cabinets
Stylish Matte Black Hardware
Matte Black Gooseneck Faucet
Eat In Kitchen Island with Storage
Four Burner Stainless Steel Smooth Top Range
Stainless Steel Microwave Over the Range
Stainless Steel Side by Side Refrigerator with under storage freezer
Smart Style
Mono Sloped Roof
Generous Front Porch w/Cedar Accent Wall
Full View Glass doors on side and porch entries
Spacious Living Area w/large windows and window stack
Grey Hickory wood beams in Kitchen/Living room
Grey Hickory wood trim T/O
LED Recessed Can lighting
Shaw Driftwood LVP Flooring
Interested in this Model?
Notice Something Different?
Our Model Names have changed. Named after different trails in the beautiful Alabama wilderness, we’ve given our Park Models fresh new names. Can’t remember what your favorite Model used to be called? Here is a helpful list of the previous names and the new ones.
| Alexander |  |
Bankhead |
| Berry |  |
Sipsey |
| Seashore |  |
Coldwater |
| Seabreeze |  |
Swayback |
| Collins |  |
Cahaba |
| Sedona |  |
Desoto |




