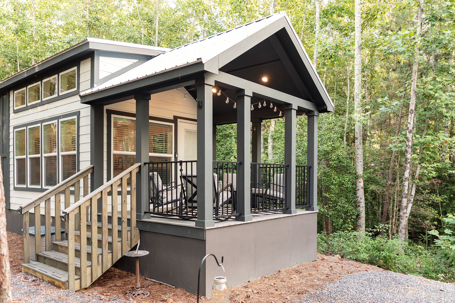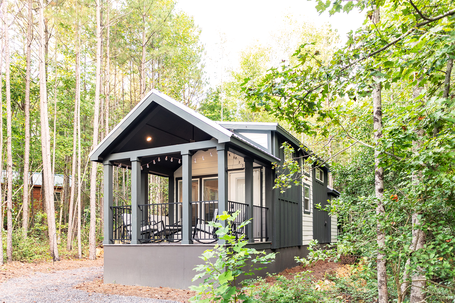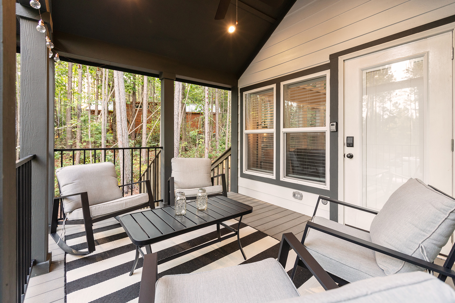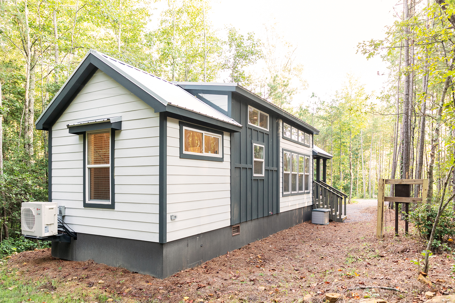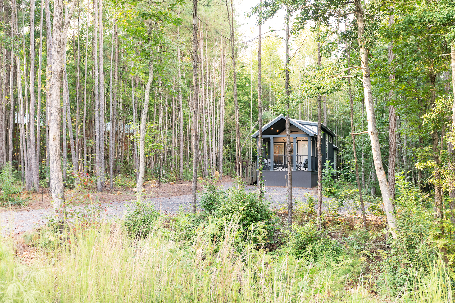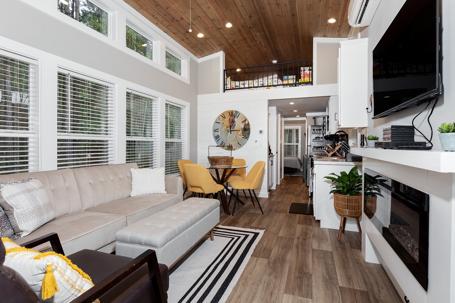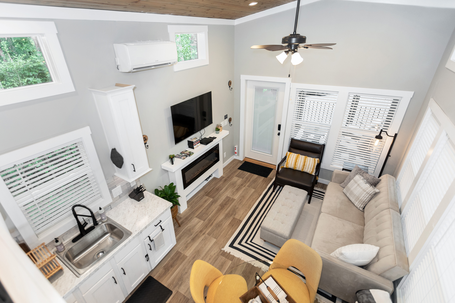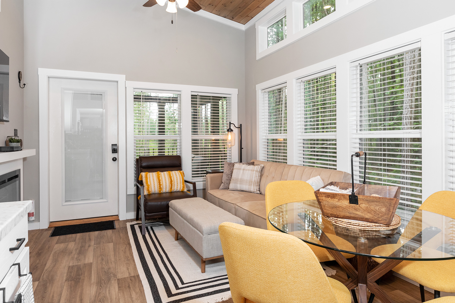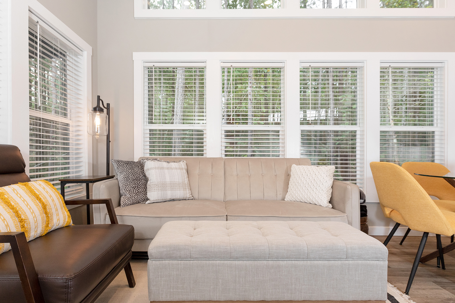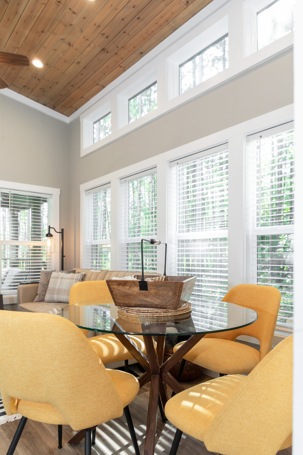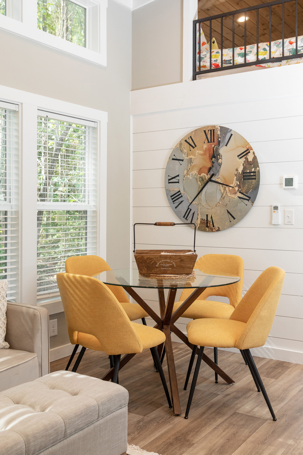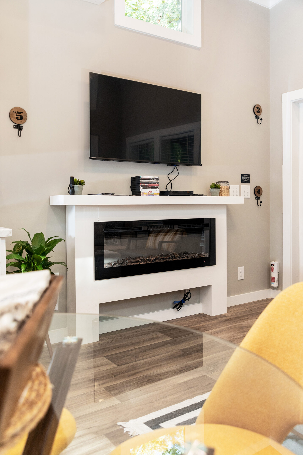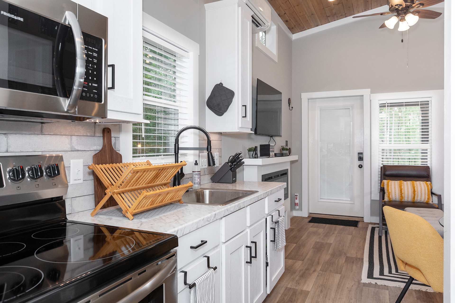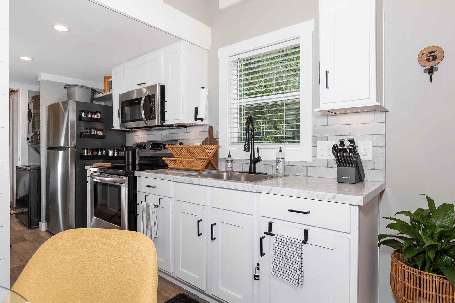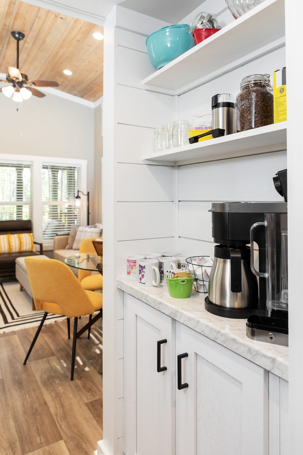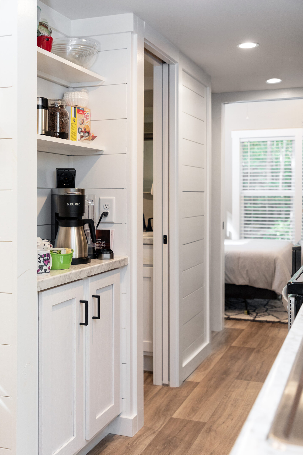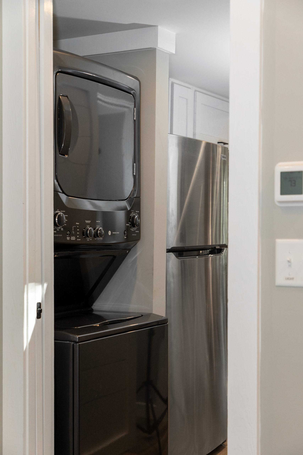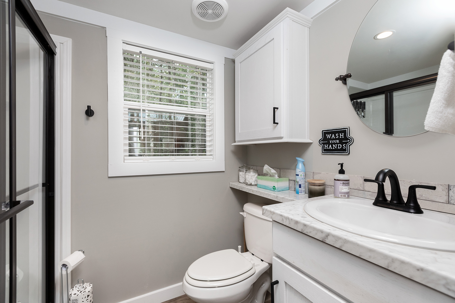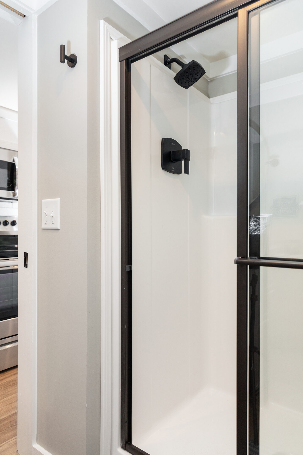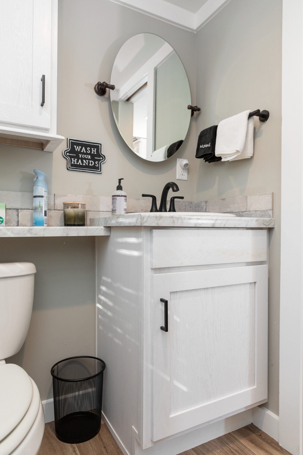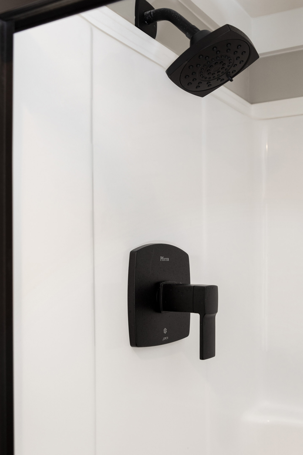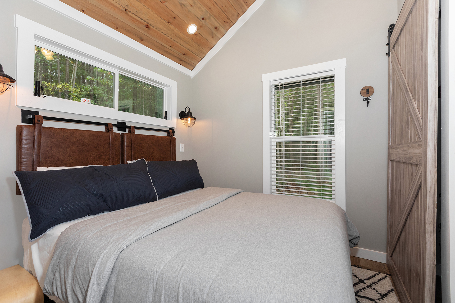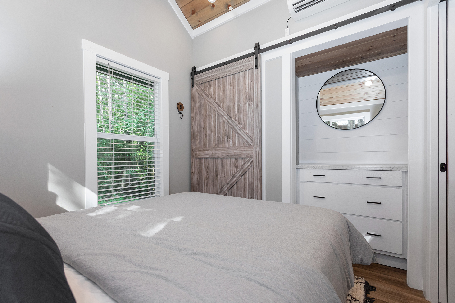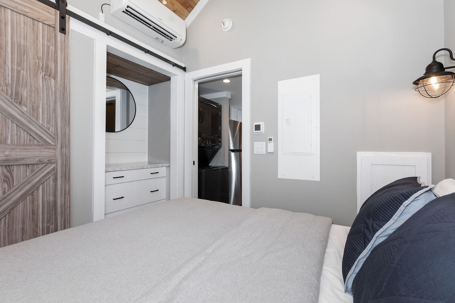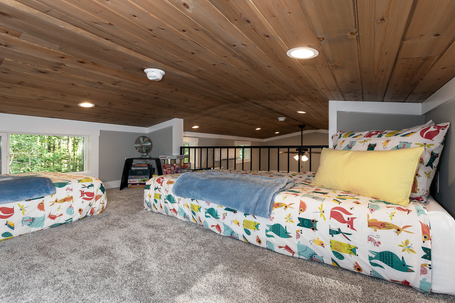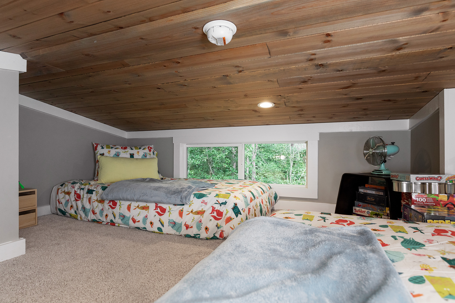Coldwater
Floor Plans



Model Resources
Photo Gallery
Amenities
Bed/Bath
“Stylish King Bedroom with Bumpout
His/Her Built-Ins Closets
Recessed Wood Dresser
Optional Sliding Barn Doors
Large Windows
Vaulted Ceiling
Modern Full Bathroom
Wood Vanity with Storage
Oil-Rubbed Bronze Faucets & Accents”
Kitchen
Stylish Wood Cabinets
Oil-Rubbed Bronze Pulls
Oversized Kitchen
Optional Four-Burner Smoothtop Range
Optional Microwave Over the Range
Stainless Steel Gooseneck Faucet
Optional Dishwasher
Ample Storage
Full-Sized Refrigerator
Optional Wine Cooler Option
Optional Wet Bar Option
Smart Style
Large Living Area
High, Vaulted Ceiling
Sleeping Loft with Overlook
Loft Stairs from Hall
Spacious Front Porch
Designer Shiplap Walls
Entertainment Wall with Built-In Storage
Wood Molding
Optional Engineered Hardwood Flooring
Oversized Windows
Clerestory Windows
LED Recessed Can Lighting
Stacked Washer/Dryer
Ceiling Fans
Designated AC Units
Interested in this Model?
Notice Something Different?
Our Model Names have changed. Named after different trails in the beautiful Alabama wilderness, we’ve given our Park Models fresh new names. Can’t remember what your favorite Model used to be called? Here is a helpful list of the previous names and the new ones.
| Alexander |  |
Bankhead |
| Berry |  |
Sipsey |
| Seashore |  |
Coldwater |
| Seabreeze |  |
Swayback |
| Collins |  |
Cahaba |
| Sedona |  |
Desoto |




