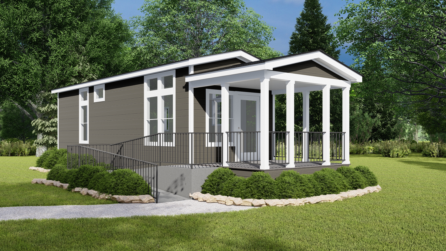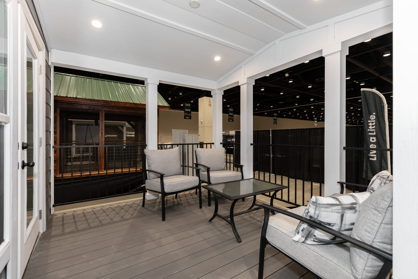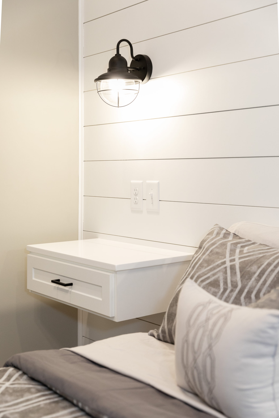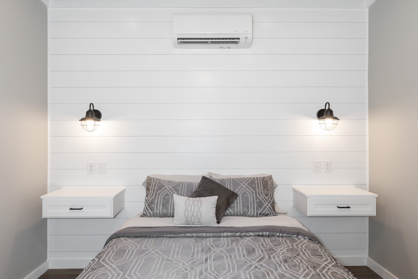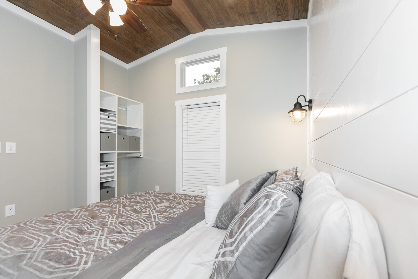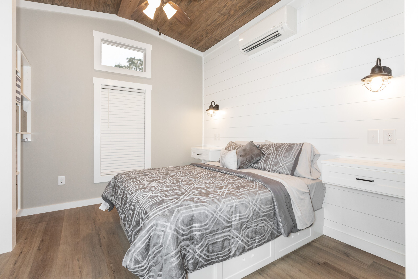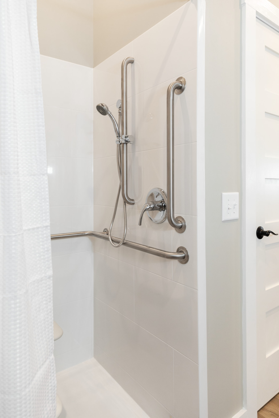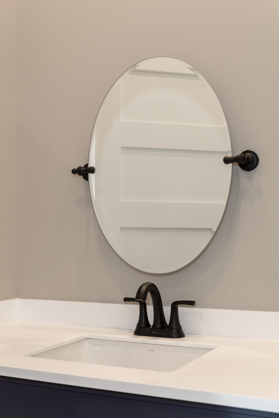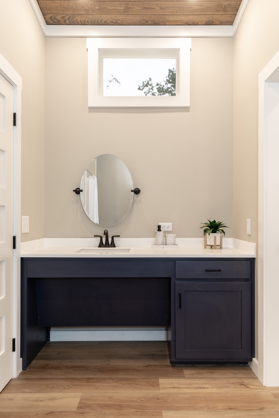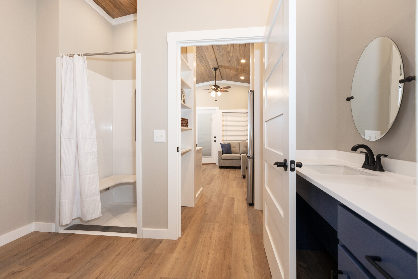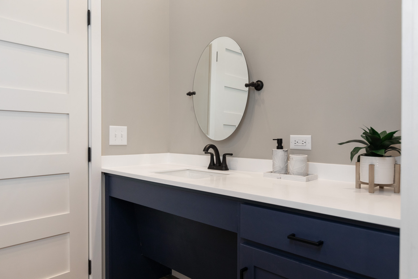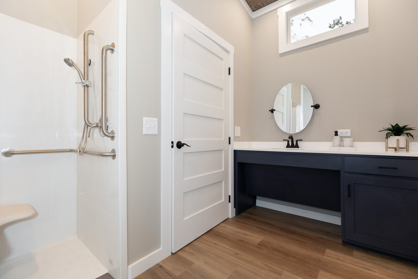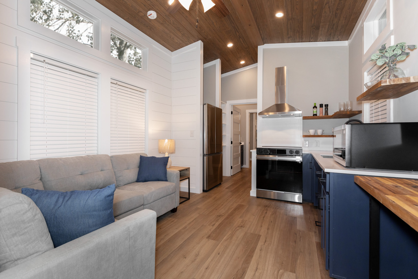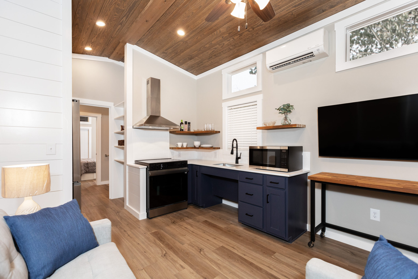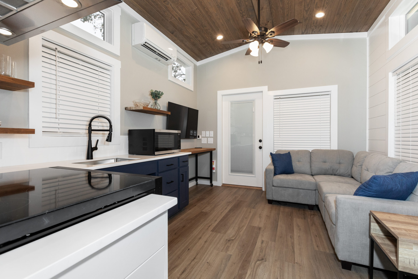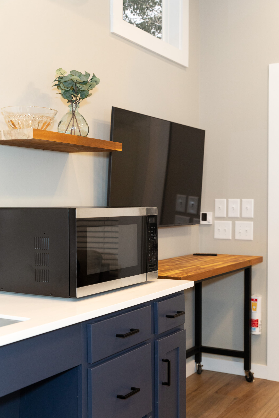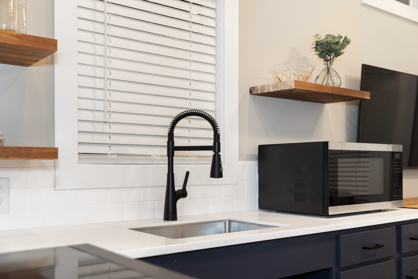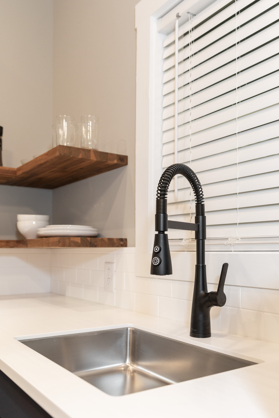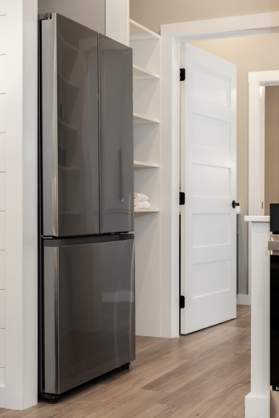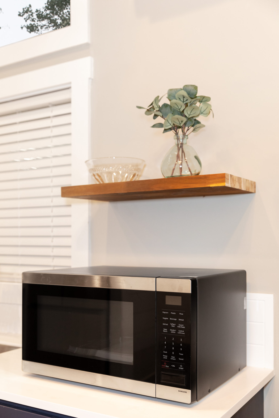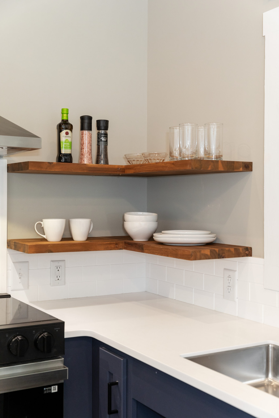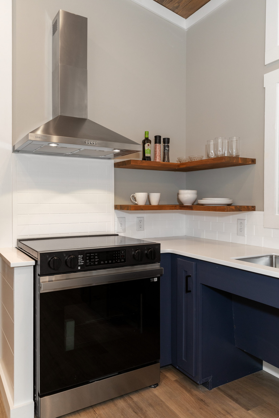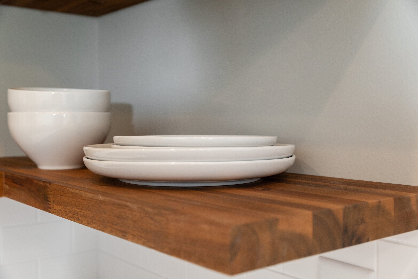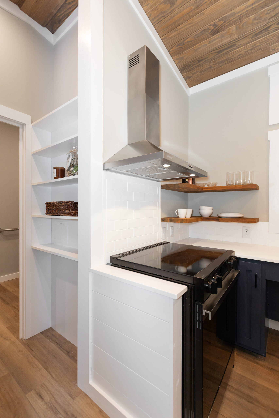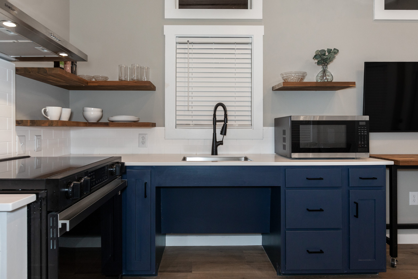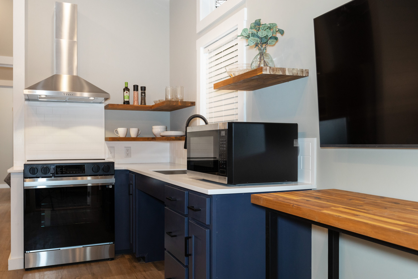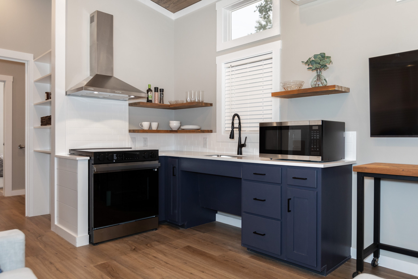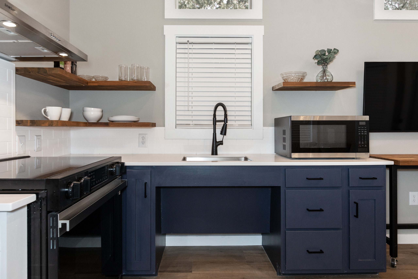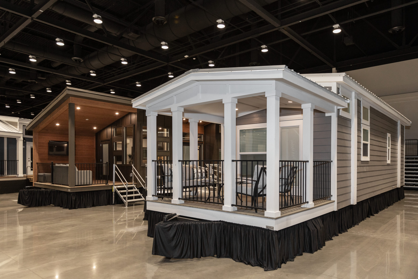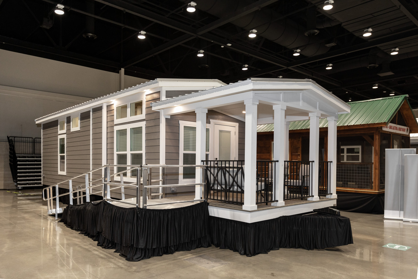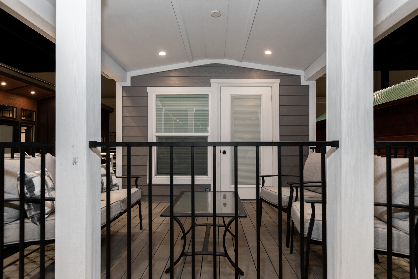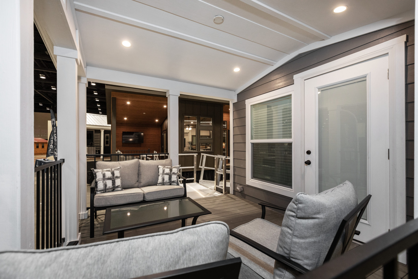Blue Springs
Floor Plan

Model Resources
Photo Gallery
Amenities
Bed/Bath
Stylish Queen Bedroom
Floating Nightstands
Nickel Gap wood accent walls
Optional Built in storage in bedroom
Modern Full ADA Bathroom
Oversized Commode
36” ADA Shower with fold down seat
Grab Bars
Roll under vanity with large countertop
Kitchen
Deep Blue Cabinets
Stylish Matte Black Hardware
Matte Black Gooseneck Faucet
Roll Under kitchen sink
Front Controls Four Burner Stainless Steel Smooth Top Range
Front Controls on Euro Range Hood
Counter mount Stainless Steel Microwave
Stainless Steel Side by Side Refrigerator with under storage freezer
Floating Butcher Block Shelves
Optional Roll A Way Island
Smart Style
Generous Front Porch
Full View Glass door porch
Spacious Living Area w/large windows
Semi Gloss Extra White interior trim
LED Recessed Can lighting
High Vaulted V-Groove Wood Ceilings
Shaw Driftwood LVP Flooring
Nickel Gap Wood accent walls
½” Finished Sheetrock Walls
36” Interior Doors t/o
Interested in this Model?
Notice Something Different?
Our Model Names have changed. Named after different trails in the beautiful Alabama wilderness, we’ve given our Park Models fresh new names. Can’t remember what your favorite Model used to be called? Here is a helpful list of the previous names and the new ones.
| Alexander |  |
Bankhead |
| Berry |  |
Sipsey |
| Seashore |  |
Coldwater |
| Seabreeze |  |
Swayback |
| Collins |  |
Cahaba |
| Sedona |  |
Desoto |




